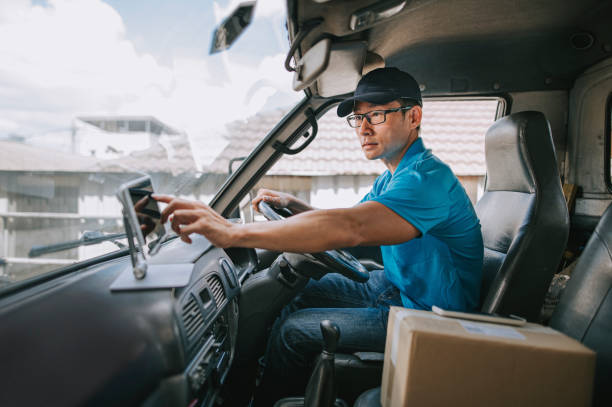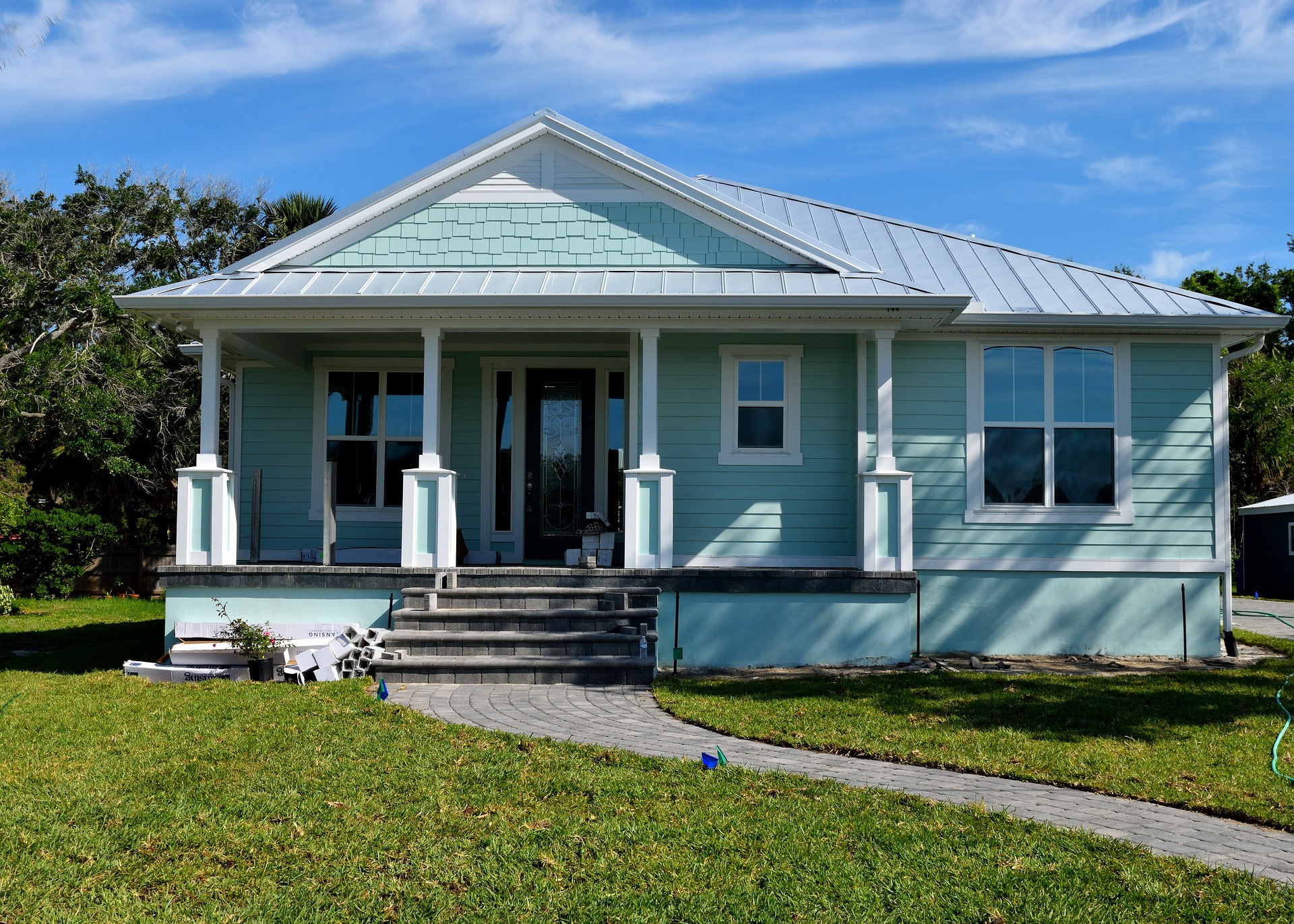Planning a Custom Mobile Food Truck
Planning a custom truck involves decisions on kitchen layout, insulation, and fuel source. From hood ventilation to power layout, every detail is considered to create a mobile kitchen that feels intuitive and safe to work in, especially when workflows need to stay efficient.

What Design Considerations for Custom Food Trucks Matter Most?
The foundation of any successful food truck begins with thoughtful design considerations for custom food trucks that balance functionality with brand identity. Your truck’s exterior design should immediately communicate your concept while incorporating practical elements like serving windows, ventilation outlets, and storage access points. Interior design requires even more precision, focusing on workflow efficiency and safety compliance.
Color schemes and graphics play a crucial role in attracting customers and building brand recognition. However, design choices must also consider maintenance requirements, local climate conditions, and the truck’s intended operating environment. Durable materials and weather-resistant finishes protect your investment while maintaining an appealing appearance over time.
Kitchen workflow design directly impacts service speed and food quality. The triangle concept used in traditional kitchens applies to mobile units, where prep areas, cooking stations, and service windows should create efficient movement patterns. Ceiling height, floor materials, and lighting systems all contribute to creating a comfortable working environment that meets health department standards.
How Should You Approach Equipment Layout and Space Planning?
Effective equipment layout and space planning transforms limited square footage into a highly functional commercial kitchen. Most food trucks operate within 200-300 square feet, making every inch valuable real estate that requires strategic utilization. Equipment selection should prioritize multi-functional appliances that maximize cooking capabilities while minimizing space requirements.
Vertical space utilization becomes critical in compact mobile kitchens. Wall-mounted equipment, overhead storage systems, and stackable appliances help create additional workspace without expanding the truck’s footprint. Proper spacing between equipment ensures safe operation and allows for easy cleaning and maintenance access.
Power distribution planning coordinates electrical requirements with equipment placement. High-power appliances need dedicated circuits and proper ventilation, while refrigeration units require consistent power supply and adequate clearance. Gas line routing and propane tank placement must comply with safety regulations while maintaining accessibility for refilling and maintenance.
What Permits Regulations and Build Timelines Should You Expect?
Understanding permits regulations and build timelines prevents costly delays and ensures legal compliance throughout the construction and operation phases. Building permits typically require detailed construction plans, electrical schematics, and plumbing diagrams submitted to local authorities for approval. This process can take 2-8 weeks depending on local government efficiency and plan complexity.
Health department permits involve multiple inspections during construction and upon completion. Initial plan reviews examine equipment specifications, ventilation systems, and sanitation facilities. Mid-construction inspections verify proper installation of plumbing, electrical systems, and fire suppression equipment. Final inspections ensure complete compliance before issuing operating permits.
Business licensing requirements vary significantly between municipalities and states. Mobile food vendors typically need general business licenses, mobile vendor permits, and potentially special event permits for festivals or private events. Some locations require additional permits for specific menu items or cooking methods.
Build timelines generally range from 3-6 months for complete custom builds, depending on complexity and builder availability. Simple conversions might complete in 6-12 weeks, while elaborate custom designs requiring specialized equipment or unique modifications can extend to 8-12 months. Weather delays, permit processing times, and equipment availability can impact these estimates.
Cost Breakdown and Builder Comparison
Custom food truck costs vary significantly based on size, complexity, and equipment specifications. Basic builds typically start around $75,000-$100,000, while high-end custom trucks can exceed $250,000. Understanding cost factors helps budget appropriately for your specific needs.
| Builder Name | Services Offered | Cost Range | Timeline |
|---|---|---|---|
| M&R Specialty Trailers | Complete custom builds, equipment installation | $80,000-$200,000 | 4-6 months |
| United Food Trucks | New builds, used truck conversions | $65,000-$180,000 | 3-5 months |
| Prestige Food Trucks | Custom design, financing assistance | $90,000-$250,000 | 4-8 months |
| Food Truck Builder | Turnkey solutions, equipment sourcing | $70,000-$175,000 | 3-6 months |
Prices, rates, or cost estimates mentioned in this article are based on the latest available information but may change over time. Independent research is advised before making financial decisions.
Essential Systems Integration
Successful food truck design integrates multiple systems that work harmoniously to create a safe, efficient mobile kitchen. Electrical systems must handle high-demand cooking equipment while providing adequate lighting and refrigeration power. Most trucks require 30-50 amp electrical service with properly sized generators or shore power connections.
Ventilation systems remove heat, steam, and cooking odors while maintaining comfortable working conditions. Commercial-grade exhaust hoods with fire suppression systems are typically required by health departments. Fresh air intake systems balance exhaust removal and prevent negative pressure that can affect equipment operation.
Water and waste systems provide hand washing stations, equipment cleaning capabilities, and proper waste disposal. Fresh water tank capacity, waste water storage, and grease trap systems must meet local health department requirements while fitting within the truck’s design parameters.
Planning a custom mobile food truck involves balancing creative vision with practical requirements to create a profitable business platform. Success depends on thorough research, careful planning, and working with experienced builders who understand both regulatory requirements and operational needs. Taking time to properly plan each aspect of your truck’s design, equipment selection, and permitting process creates a strong foundation for long-term business success in the competitive mobile food industry.




